HISTORY
In the 1790's, David Urquhart of Braelangwell estate, erected the mill as a flax mill to scutch locally grown flax and a mill to card and spin wool. The mill was in operation in January 1797 under a manger brought in by Urquhart along with others "who had a knowledge of sorting, scribbling, carding and spinning". Gordon's Mill was typical of small scale spinning and carding mills of the time.
A number of feus were laid out parallel with the mill track with the intention being to statrt a small village. Ironically the present 4 buildings follow this process although the feus to the south east are largely gone, with only the vestiges of one, the ruins of a house where a polytunnel now sits, being evident. Another picture - following - shows the Gordon's Mill feus and indeed the names of the inhibitants when the map was made.
After Urquharts death in 1811, marketing and promotion appears to have lapsed, leading to the mill venture and village failing. Together with Urquharts death, the national trade crisis of 18814 and 1816/17, larger scale ventures and markets to the south with additional cotton based fabrics becoming more popular, ultimately all led to the mill becoming uncompetitive.
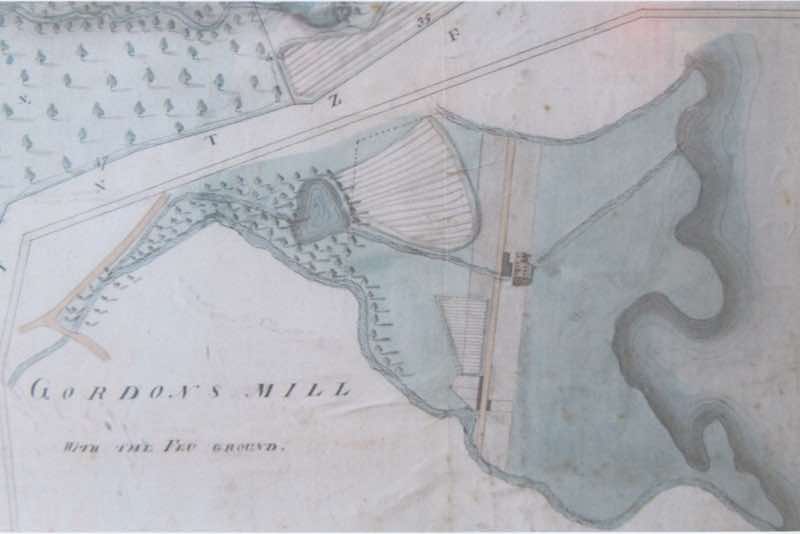
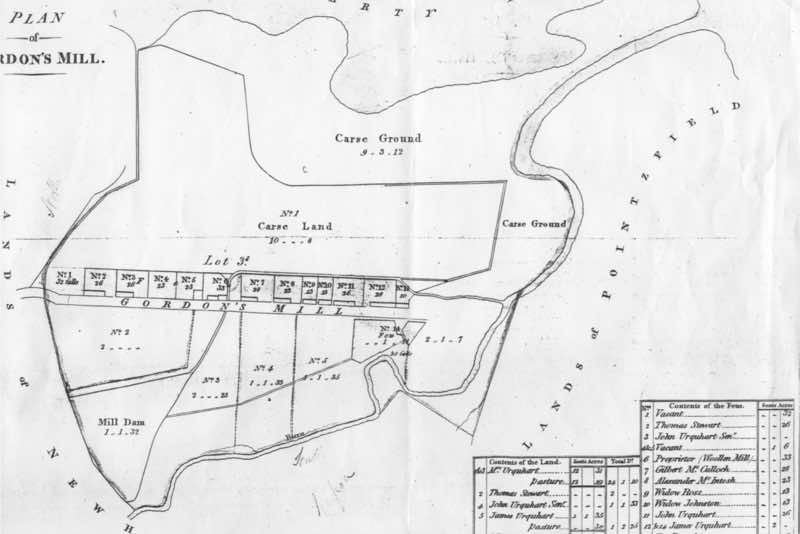
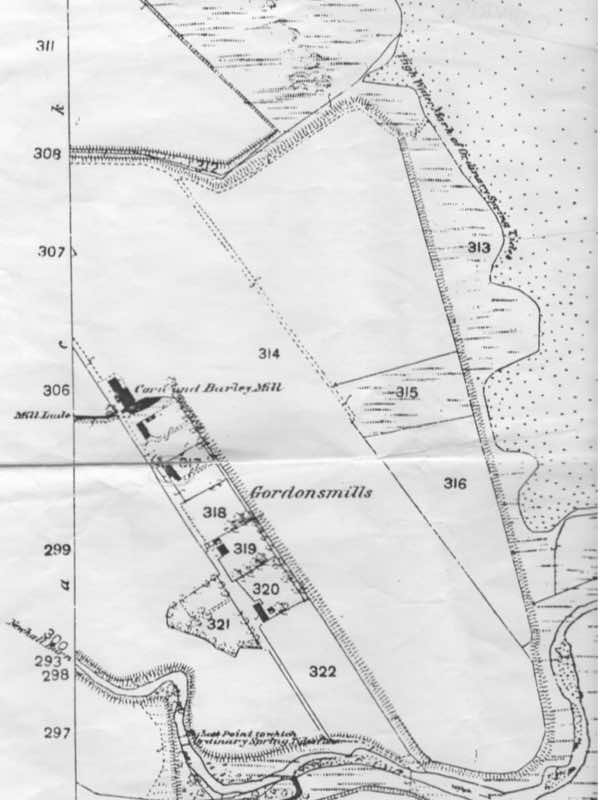

![Gordons Mills Cottage - WW1 period. [NH 707654]](resources/exibid_gordonsmill-1915-adjacenthousedonaldfraser-photographer_thumb.jpg)
![Shawfield, near main road. Harvesting / threshing mill. [NH 703655]](resources/exibid_932be3fc-d649-4f37-b5a2-1cc01b333690_1_105_c_thumb.jpg)
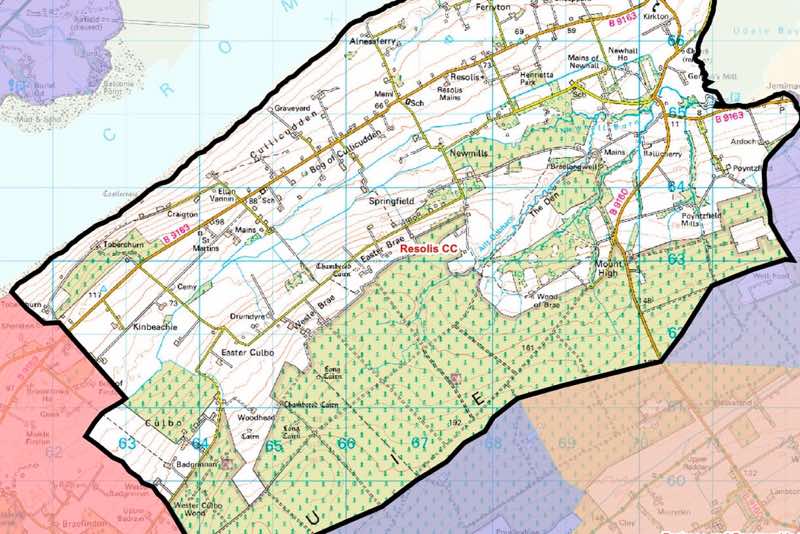
![Resolis CC road marker. [NH 701621] or nearby.](resources/exibid_228f161d-f86e-42f7-9269-4732d84c55d3_1_105_c_thumb.jpg)
![A straight forestry "way" on the Black Isle. [NH 665613] approx midpoint.](resources/exibid_c4f6e786-02d9-4492-972d-211706e35dd5_1_105_c_thumb.jpg)
![Ruins of Castlecraig [NH 632638].](resources/exibid_ddd1153c-4c5d-4ba6-8883-2f9779560030_1_105_c_thumb.jpg)
![Newhall House [ NH 698655].](resources/exibid_e4a130a1-8122-4528-a5f5-911ea93ec042_1_105_c_thumb.jpg)
![KIrkmichael [NH 706658].](resources/exibid_5969214e-e3c9-4f14-8485-3df519f17bed_1_105_c_thumb.jpg)
![View towards Udale Bay and Jemimaville. [NH 720658].](resources/exibid_7dc28c18-cdfc-4a64-98ca-5c2e4aa9ce12_1_105_c_thumb.jpg)
![Moonlight over a moon pool [NH 720658].](resources/exibid_8f135d0a-7a95-49bb-a1be-6414a7bb408c_1_105_c_thumb.jpg)
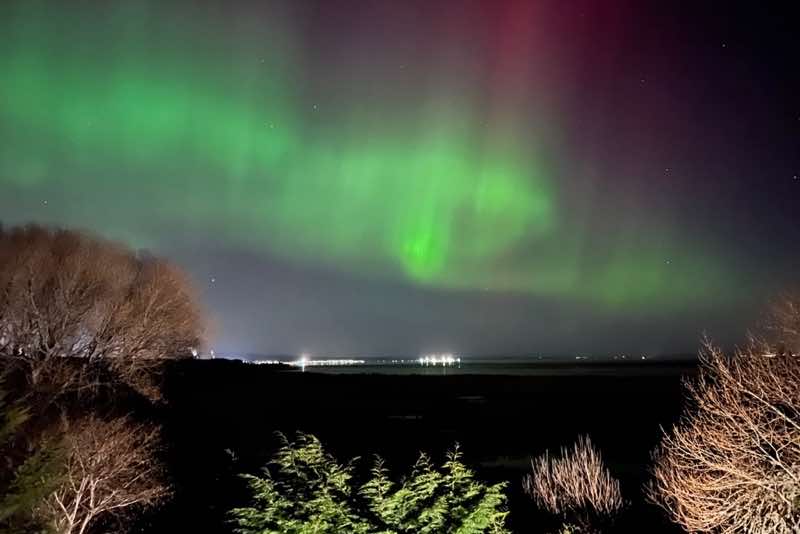
![Poyntzfield House [NH 711642].](resources/exibid_337839ac-3ada-419d-b304-c93864d441af_1_105_c_thumb.jpg)
![Jemimaville Post Office [NH 719652].](resources/exibid_2543922a-44f8-4d0a-bea0-40a198ef426a_1_105_c_thumb.jpg)
![Dingwall - site of the old mart. [NH 548589].](resources/exibid_def6dde1-aa55-491c-a267-9d0014137f8c_1_105_c_thumb.jpg)
![The old mart sign with Dingwall in several tongues [NH 548589].](resources/exibid_69e48707-2572-4f9e-814e-a1d97e9decb6_1_201_a_thumb.jpg)
![The Emigrant Stone, Cromarty Links [NH 788677].](resources/exibid_4e89b97b-9453-4602-b8c7-4bd19581e1b2_1_105_c_thumb.jpg)
![Resolis War Memorial [NH 667652].](resources/exibid_a128cdad-de71-4cd2-9d80-fede16340133_1_105_c_thumb.jpg)
![Ploughing competition, Newhall Bridge. [NH 703651].](resources/exibid_23aff73a-e33d-40e0-8318-f65ed834b56d_1_105_c_thumb.jpg)
![A loch in the forest. [NH 685606].](resources/exibid_7652fc2e-3d3d-41f4-853c-9601cab61e21_1_105_c_thumb.jpg)
![Resolis Memorial Hall [NH 683650].](resources/exibid_bba18cc0-c687-4677-9649-59805a498a16_1_105_c_thumb.jpg)
![View to NIgg graving dock from Cromarty [NH 792691].](resources/exibid_9905044e-8ad5-4aed-be22-14def1fc470b_1_105_c_thumb.jpg)
![View of Nigg / Cromarty Ferry with Nigg Energy Park wind farm appurtenances in background [NH 792691].](resources/exibid_a2a5b500-54bc-498a-b107-5721769d1c9d_1_105_c_thumb.jpg)
![Invergordon port facilities. Wind farm support vessel berthing. [NH 703681]](resources/exibid_e9db732f-7a3f-4b39-bc21-77dec134935b_1_105_c_thumb.jpg)
![A complete waste of money appears through the Sutors. [NH 784685]](resources/exibid_5a8e32c0-d952-48e5-93dc-0d6164e1bb91_1_105_c_thumb.jpg)
![Knockan Geopark, Assynt, Sutherland. [NC 188092]](resources/exibid_532c5149-337d-451b-ad3b-36e64121011c_1_105_c_thumb.jpg)
![Knockan Crag Geopark, Assynt, Sutherland. [NC 188092]](resources/exibid_2deff092-e619-4471-99cf-f2056c36de82_1_105_c_thumb.jpg)
![Clava Cairns, Nairnside. [NH 758444]](resources/exibid_db2dc6bd-9d8e-43e9-940a-9287fab818d6_1_105_c_thumb.jpg)
![DunDeardail Hill Fort, Inverfarigaig. [NH 527239]](resources/exibid_02bb1ca8-f738-4171-a1af-b4c460cf3b87_4_5005_c_thumb.jpg)
![Carn Bheithen, Iron Age Hill Fort, Dunlichity, Farr, Inverness-shire. [NH 666319]](resources/exibid_5a033755-613b-4cc7-946b-315c31ae5d1f_1_105_c_thumb.jpg)
![Tarbat Discovery Centre, Portmahomack. [NH 914840]](resources/exibid_6505c768-95fc-4acd-b922-dd4a3d532318_1_105_c_thumb.jpg)
![Saint Demhans Cross [NH 634892]](resources/exibid_93865e6b-f097-41d4-91fb-0a9d28ec8180_1_105_c_thumb.jpg)
![Abertarff House, Church St. Inverness. [NH 665454]](resources/exibid_bdc6031b-aca0-4ed1-b22d-d6105364b04e_thumb.jpg)
![Old High Kirk, Inverness. [NH 664455]](resources/exibid_5c5cf1c3-fbd5-46e4-9e56-7a9720e52936_thumb.jpg)
![Bunchrew House Hotel, Bunchrew. [NH 621459]](resources/exibid_bc6926e3-3f6f-4097-a3e2-eaf3e5dd9c9b_1_105_c_thumb.jpg)
![Crown Primary School, Inverness. [NH 671451]](resources/exibid_128acbd7-7e27-4690-aca8-0b29b84d8b47_thumb.jpg)
![Fish trap, Udale Bay, Jemimaville. [NH 719657]](resources/exibid_a5889508-b0c1-4da2-be32-61aa5de50ea3_1_105_c_thumb.jpg)
![Drover, coo and collie, Dingwall Highland Auction Mart. [NH 547576]](resources/exibid_42b5cc1c-412f-4f59-a800-657ebb1763f7_1_105_c_thumb.jpg)
![Glenelg Ferry, Glenelg. [NG 795213]](resources/exibid_82e6e2cf-d886-4ebb-8a79-3feae3bd8f2b_thumb.jpg)
![Bhearnaraigh Youth Hostel, Bhearnaraigh. [NF 932814]](resources/exibid_c77cb77d-b6ef-4658-97d9-369445750662_thumb.jpg)
![Black Houses at Na Gearranannan, Lewis. [ NB 193442]](resources/exibid_613f56b9-4893-4c4d-bf46-84843af56938_thumb.jpg)
![Tarbert Stores, Pier Street, An Tairbeart, Harris. [NG 158999]](resources/exibid_0ba4b637-ad12-4730-ba88-322cf0ae0fd0_thumb.jpg)
![Castle Tioram, Acharacle. [NM 662724]](resources/exibid_f16c1293-be15-46dc-ae46-cef5f963b31d_thumb.jpg)
![Castle Tioram, Acharacle. {NM 662724]](resources/exibid_cc697fc7-ccab-4a44-af6d-08df0d4c63d5_1_105_c_thumb.jpg)
![The Emigration Stone, Cromarty Links, Cromarty. [NH 788677]](resources/exibid_5760ca37-f9fc-4f7b-b6d0-a4d0de2c9cfd_1_105_c_thumb.jpg)
![Cromarty Harbour, Cromarty. [NH 786677]](resources/exibid_5349e9d2-4022-492e-acc4-d39704f82621_1_105_c_thumb.jpg)
![Cromarty Harbour, Cromarty. [NH 7866677]](resources/exibid_8a45a7d8-de59-48c3-818e-80766832945c_1_105_c_thumb.jpg)
![The Lighthouse, Cromarty. [NH 786677]](resources/exibid_2287d826-075e-4a33-a0b6-e68a59db8918_1_105_c_thumb.jpg)
![Caledonian Canal Locks, Cille Chuimein (Ft Augustus). [NH 376092]](resources/exibid_d0f788dc-6599-4820-9d68-f0c26ac5a13b_1_105_c_thumb.jpg)
!["St Vincent", Portsoy, Aberdeenshire. [ NJ 590665]](resources/exibid_3dc217dc-3b25-4999-9bae-8ff2731344ac_1_105_c_thumb.jpg)
![Brodie Castle, Forres. [NH 978576]](resources/exibid_54f02526-39d5-483c-93ed-da924e8c0798_1_105_c_thumb.jpg)
![Dunlichity Church, Farr, Highland. [NH 660330]](resources/exibid_114ff76a-d441-4510-b63e-34b478100ba6_1_105_c_thumb.jpg)
![Redcastle, Black Isle, Ross-shire. [NH 584495]](resources/exibid_028f6e95-7253-4287-898f-c0abe0552e75_1_105_c_thumb.jpg)
![Fairburn Tower, Muir of Ord, Ross-shire. [NH 469524]](resources/exibid_94594c0e-4fc2-4b51-9685-2ad8388b0cf5_1_105_c_thumb.jpg)
![Ardclach Bell Tower, Ferness, Nairnshire. [NH 954453]](resources/exibid_a497f5f5-3cad-4e11-8db0-363c5b3bea88_1_105_c_thumb.jpg)
![Lochindorb Castle, nr Grantown on Spey. [NH 975363]](resources/exibid_e1b3d070-de98-456e-9f14-575d2b38188b_1_105_c_thumb.jpg)
![Duffus Castle, Lossiemouth, Moray. [NJ 189672]](resources/exibid_4b21281e-ba74-4a5b-a5c1-040099d17688_1_105_c_thumb.jpg)
![Palace of Spynie, Elgin, Moray. [NJ 231659]](resources/exibid_4f632adf-d6ed-4fb4-a8ef-85b14cdd5757_1_105_c_thumb.jpg)
![Duff House, Banff, Moray-shire. [NJ 690633]](resources/exibid_9b26bba5-893c-4319-80e9-d1e358a60246_thumb.jpg)
![Fyvie Castle, Fyvie, Aberdeenshire. [ NJ 764393]](resources/exibid_724a7042-5306-4821-a765-dd09c5427629_1_105_c_thumb.jpg)
![Craigievar Castle, Aberdeenshire. [NJ 567095]](resources/exibid_384a86ff-871e-41c0-bf39-bfc9b1805efc_1_105_c_thumb.jpg)
![Dunrobin Castle, Golspie, Caithness. [NC 850008]](resources/exibid_842fbbac-2ec8-4747-a701-43b3f6587c79_1_105_c_thumb.jpg)
![Castle of Mey, Dunnet, Thurso. [ND 290739]](resources/exibid_29fb53bc-afba-446e-a31a-f51f33330968_1_105_c_thumb.jpg)
![Invermoriston Bridge, Invermoriston. [NH 420166]](resources/exibid_533a4e02-726b-4052-921b-c02e6c39cde4_1_105_c_thumb.jpg)
![Bonar Bridge, Bonar Bridge, Kyle of Sutherland. [NH 609915]](resources/exibid_2b996397-5d17-4e78-a05e-db5b63a06bec_1_105_c_thumb.jpg)
![Mound causeway, Loch Fleet, Caithness. [NH 773980]](resources/exibid_1c7bb848-edff-47d1-be86-9b75071868cb_1_105_c_thumb.jpg)
![Girnigoe & Sinclair Castles, Wick, Caithness. [ND 378549]](resources/exibid_90728462-0142-48ca-8402-030fe2418a25_1_105_c_thumb.jpg)
![Fuel Oil Tank Farm, Invergordon. [NH 712690]](resources/exibid_1ffea526-cfaa-45f1-b700-fb2c7acee1b3_1_105_c_thumb.jpg)
![Nigg Oil Terminal, Nigg, Easter Ross. [NH793703]](resources/exibid_5c5bbde6-4e96-4d5f-a679-1d851c97af4c_1_105_c_thumb.jpg)
![Telecommunications tower, Burghead. [NJ 124687]](resources/exibid_c3d17a12-4d43-4c87-9e9e-6cdde8d9c249_1_105_c_thumb.jpg)
![Foyers Pumped storage pipeline, Glen Liath, Foyers. [NH 511211]](resources/exibid_a397b09f-9c47-4aea-beb5-a965582aaad8_1_105_c_thumb.jpg)